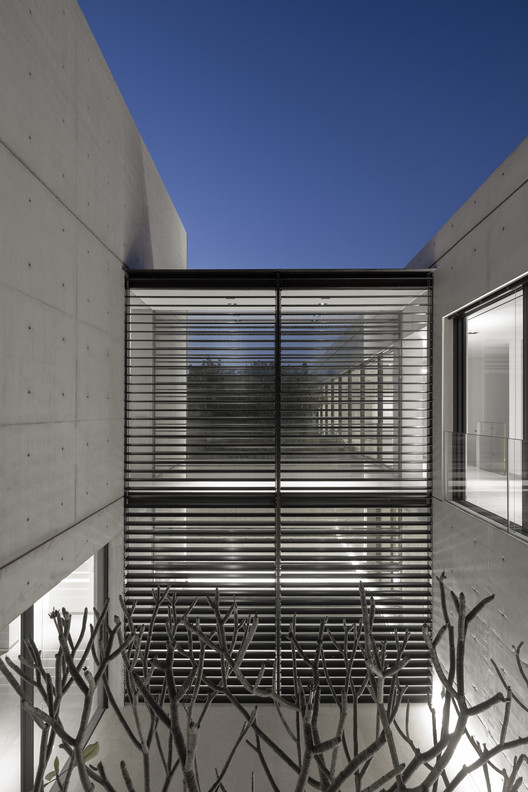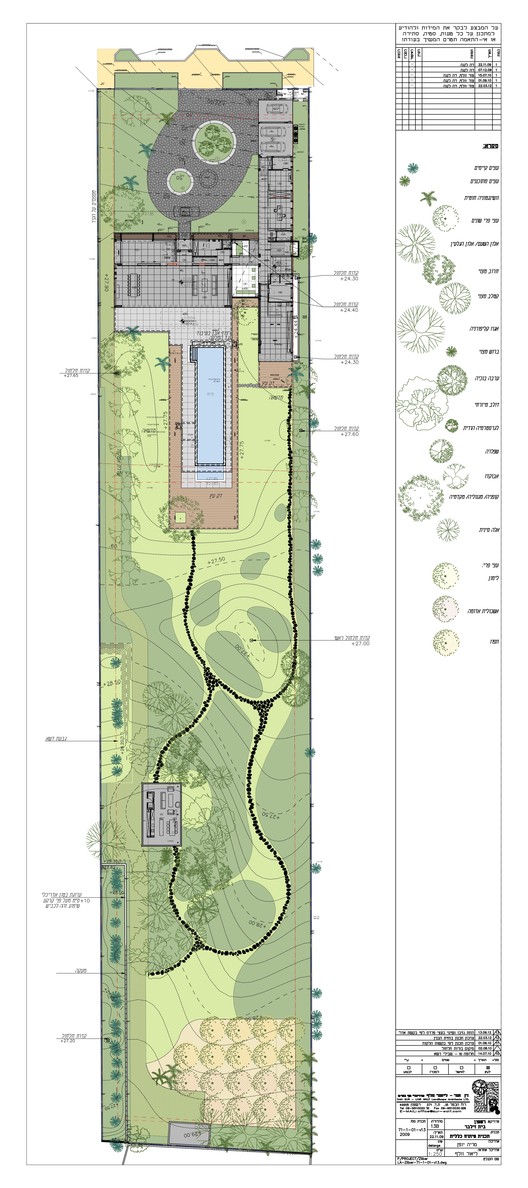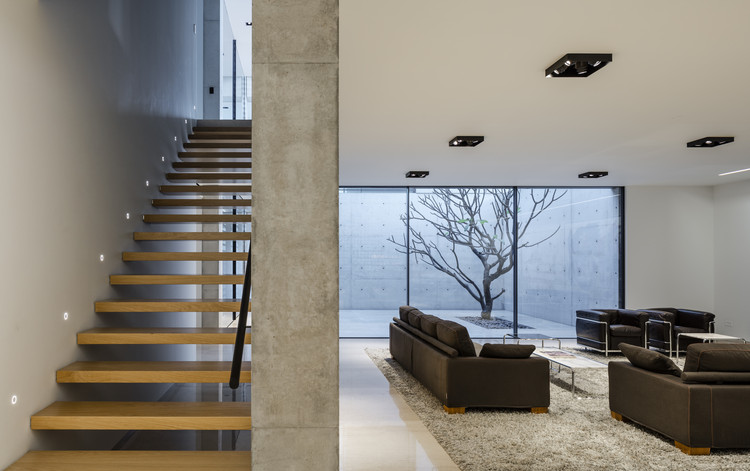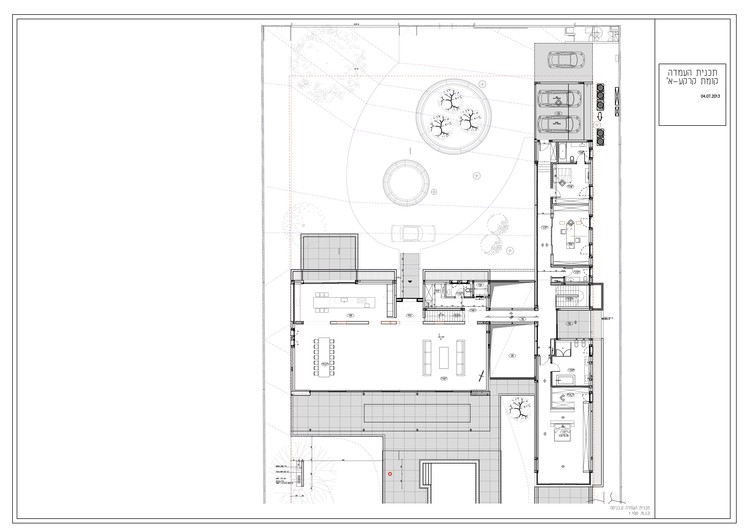
-
Architects: Studio de Lange
- Area: 900 m²
- Year: 2017
-
Photographs:Amit Geron

Text description provided by the architects. Laid on an 8,000 sqm (20 Acre) plot, two concrete rectangles perpendicular to one another form the letter T. Between them stands a light vertical element. This home was envisioned as an unfolding sequence of simple geometric forms that compose an entire spatial experience.

The abundant landscape, including grassland areas and pool, was seen as an integral part of the whole form. Weaving their way through the concrete structures, they merge the outdoors with the built environment.

The design plan is minimalist and the material scale is monochrome. It includes natural stone, exposed concrete, and aluminum, all found in varying quantities on the exterior as well as the interior of the home.

The material and color palettes were greatly restrained so not to overbear the space; allowing space itself to be an adequate airy platform for the residents and their exquisite art and design collection.

Concrete and white walls combine with large slabs of natural stone flooring. These are strung together by natural wood staircases that delicately stitch the different floors.

The prominent color detail found is an array of black. Used throughout in architectural details, such as all the window profiles & outdoor porches as well as in design choices such as the entry door and kitchen façade.



Black is used in both wood and metal textures, as those are complementary to the exposed concrete; which serves as the base material in the palette.

This work is the result of a fruitful dialogue with veteran clients who have vast knowledge and love for art and design. It is the owners’ art and design collection, intertwined with the architecture that creates this home elegant atmosphere.





































